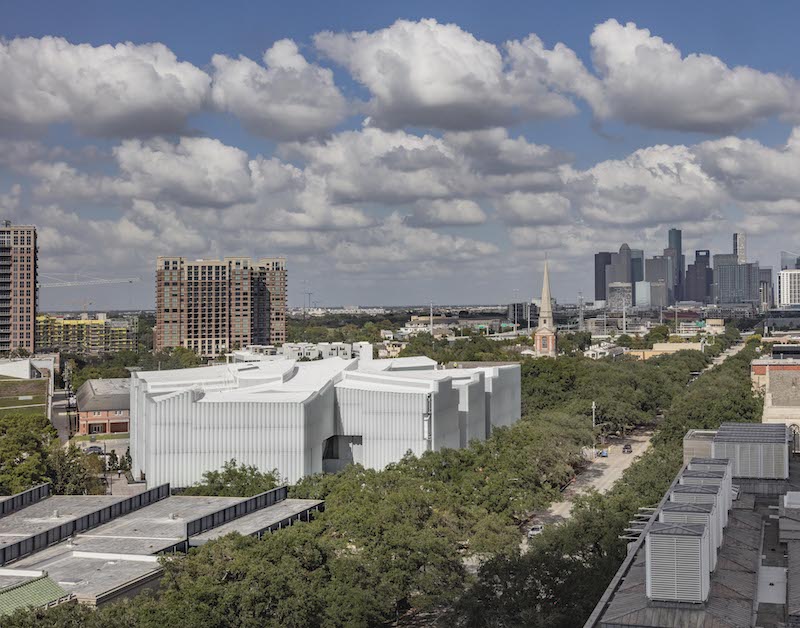
As someone who lives ‘next door’ to the Museum of Fine Arts Houston and have watched almost daily with anticipation and curiosity as each area of the now complete Susan and Fayez Sarofim Campus has been completed and enhanced, I feel a true attachment to its newest addition, the Nancy and Rich Kinder Building, opening to the public this Saturday, November 21. This opening is a culmination of a week of previews for staff, donors, members, community partners and media. I was fortunate enough to attend the impressive media preview where Richard Kinder, the Museum Board of Trustees Chair since 2013 and Gary Tinterow, current Director and Margaret Alkek Williams Chair, MFAH, addressed the local crowd in the atrium while also being streamed to approximately 70 journalists from around the world, reaching as far as Croatia to hear first hand the details of the launching of this cultural landmark for our city.
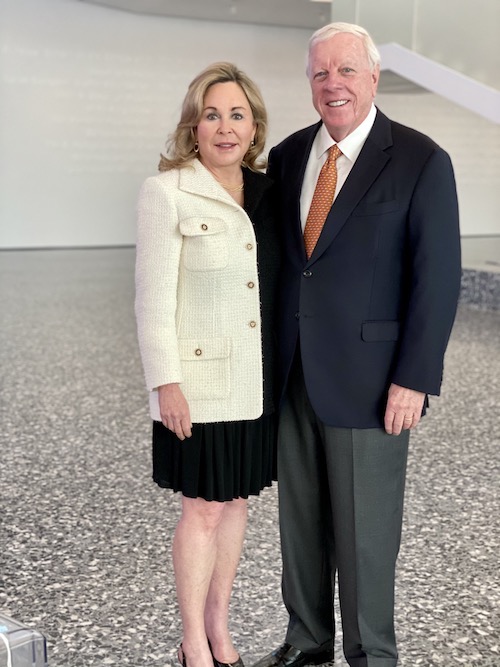
This third gallery building of the MFAH dedicated to the display of the Museum’s outstanding and fast-growing international collections of modern and contemporary art, makes it the fourth largest museum campus in the country. The 237,000 square foot Kinder Building has been designed by Steven Holl, Principal and Lead Designer of Steve Holl Architects in New York City, and is also the designer of the master plan for the Sarofim Campus. This three-story building houses 102,366 square feet of exhibition space on its two upper floors, its entry level and two underground pedestrian tunnels. The landscape architects for the 14-acre Sarofim Campus are Deborah Nevins and Mario Benito of Deborah Nevins & Associates/Nevins & Benito Landscape Architecture. It should be noted that the landscape additions did much to link all of the gallery buildings, the Cullen Sculpture Garden and the Sarofim campus. The additional green spaces, in particular the newly landscaped median that connects the Kinder and Caroline Wiess Law Building is a very beautiful addition to the museum complex and an enhancement to our museum district neighborhood, making it a walking urban oasis that we can all enjoy.
Highlights of the Kinder Building’s Architecture & Design…..(photography by Richard Barnes, courtesy of Museum of Fine Arts, Houston)
The Nancy and Rich Kinder Building stands in design contrast to the Museum’s existing gallery buildings…..the Caroline Wiess Law Building, open in 1924 and the Jones Beck Building, which opened in 2000 and as a complement to the Lillie and Hugh R. Cullen Sculpture Garden, designed by Isamu Noguchi in 1986. The trapezoidal concrete Kinder Building is clad in vertical glass tubes allowing the gallery spaces to be naturally lit under a “luminous canopy” roof by day, its concave curves designed in response to the billowing clouds of the Texas sky and emit a soft glow at night. The lighting of this building which I now have seen in both daylight and in evening light is one of its most breath-taking features. There are also five rectangular courtyard pools inset along the perimeter, emphasizing the building’s openness to its surroundings.
The collections that are on view within these three floors of expansive, light-filled galleries that were created beautifully by Steven Holl are housed within 13 galleries, an atrium, movie theater, tunnels and beautiful outdoor green space. The art collections include prints and drawing, photography, decorative arts, crafts and design and modern and contemporary art. Latin American modern artists comprise approximately 25% of the collections, making this one of the most extensive in North America.
A Glimps at some of the many works of Art… (photos courtesy of Museum of Fine Arts, Houston)
Museum Dining to come….
Additional features include a restaurant and cafe overlooking the Lillie and Hugh Roy Cullen Sculpture Garden, designed by Isamu Noguchi. There has been much speculation about the dining that will be present in the new Kinder Building. Unfortunately the pandemic has delayed the openings of the two restaurants that will be arriving on the scene. Here are some details, as they were told to me, on what dining will be present within the museum walls.
The Michelin starred chefs, Jonathan Benno, Alain Verzeroli and Salvatore Martone of New York City’s Bastion Restaurant Group that is also the owners of the very recently (Nov. 18) post-Covid re-opening of La Table Restaurant on Post Oak Blvd. here in Houston, will be opening the French, Le Jardinier, for Fine Dining, approximately in June. Opening in January will be Cafe Leonelli which will be its casual cafe….both spaces, are on street level and are all glass concepts overlooking the Cullen Sculpture Garden.
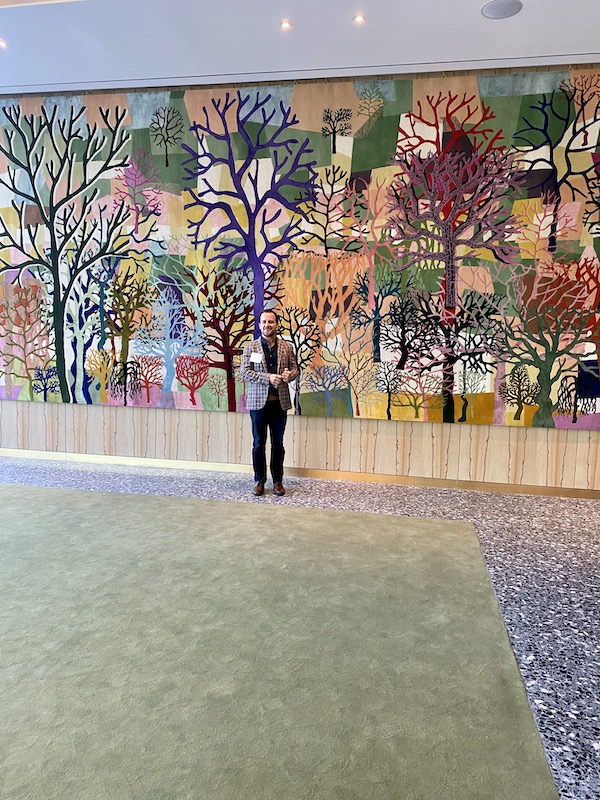
In closing, it must be noted that there is so much more than I have the space for here so I urge all art lovers to visit and appreciate all that this newest addition to our Museum complex has to offer. All covid guidelines are enforced such as mask wearing, social distancing and reservations required to ensure a safe environment for this long holiday weekend ahead and beyond.
Address is 5500 Main Street; available through three entrances, the Kinder Building is at the center of the Susan and Fayez S. Sarofim Campus, just north of the two existing MFAH gallery buildings and immediately east of the Cullen Sculpture Garden. Please visit the museum website, www.mfah.org for more details.

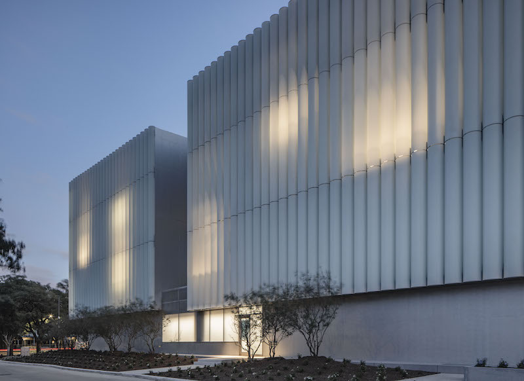
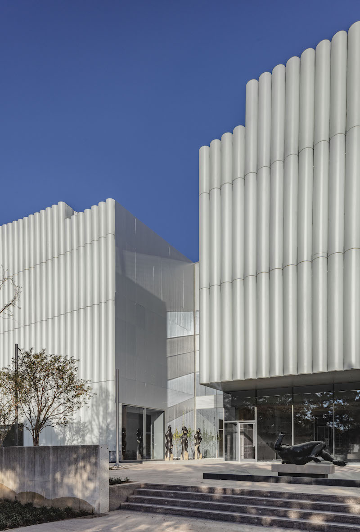
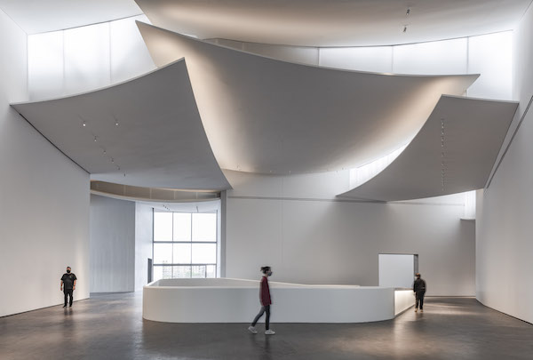
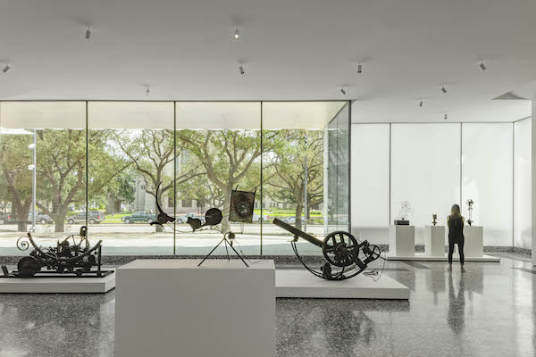
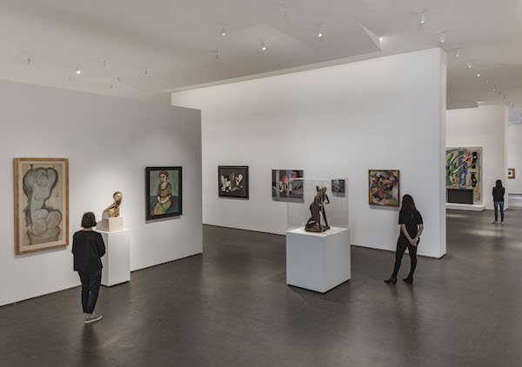
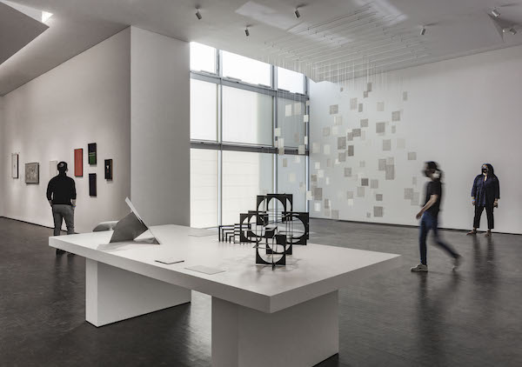
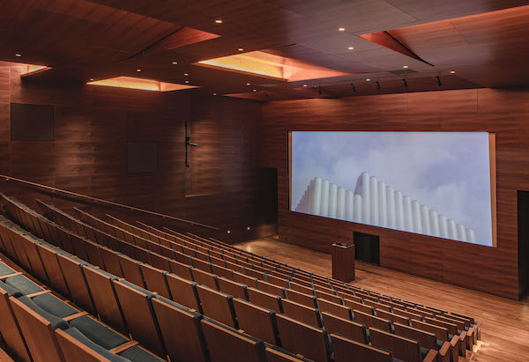
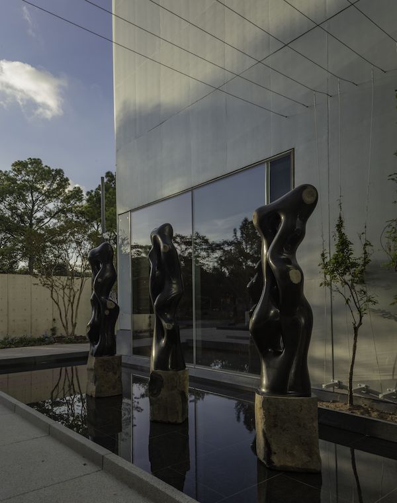
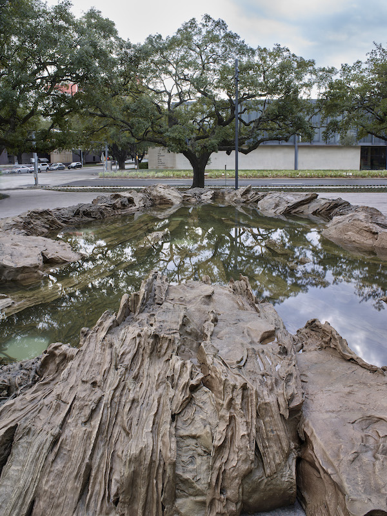

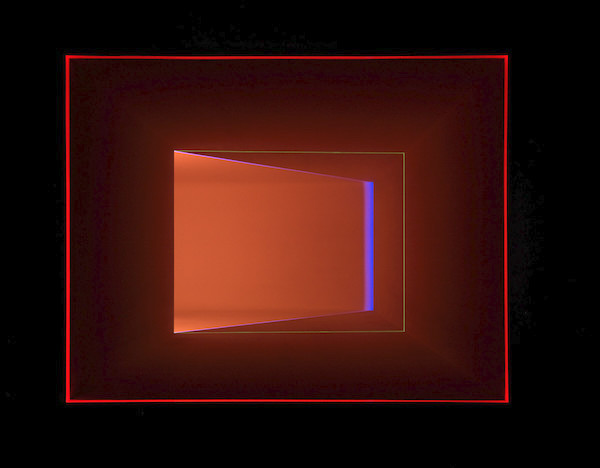
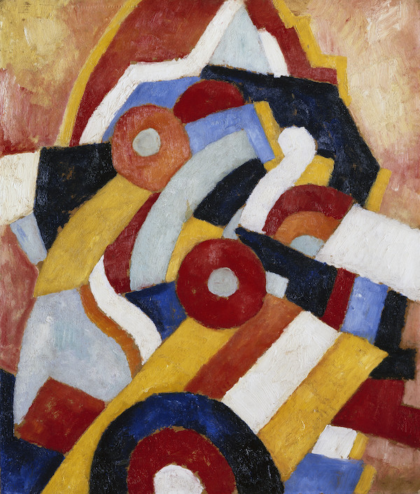
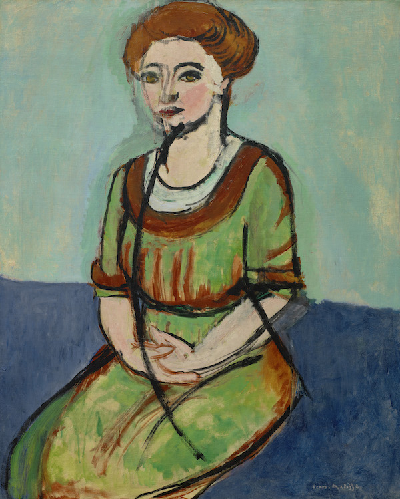
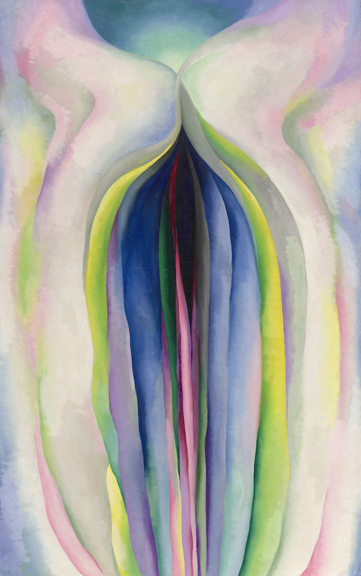

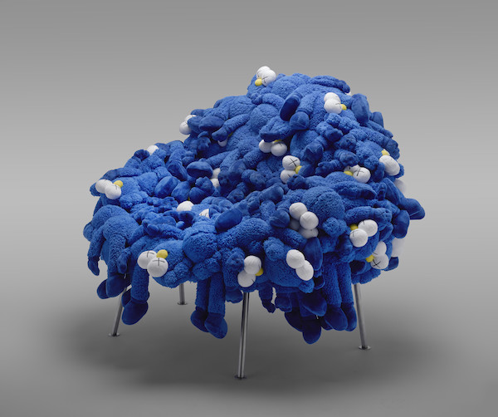
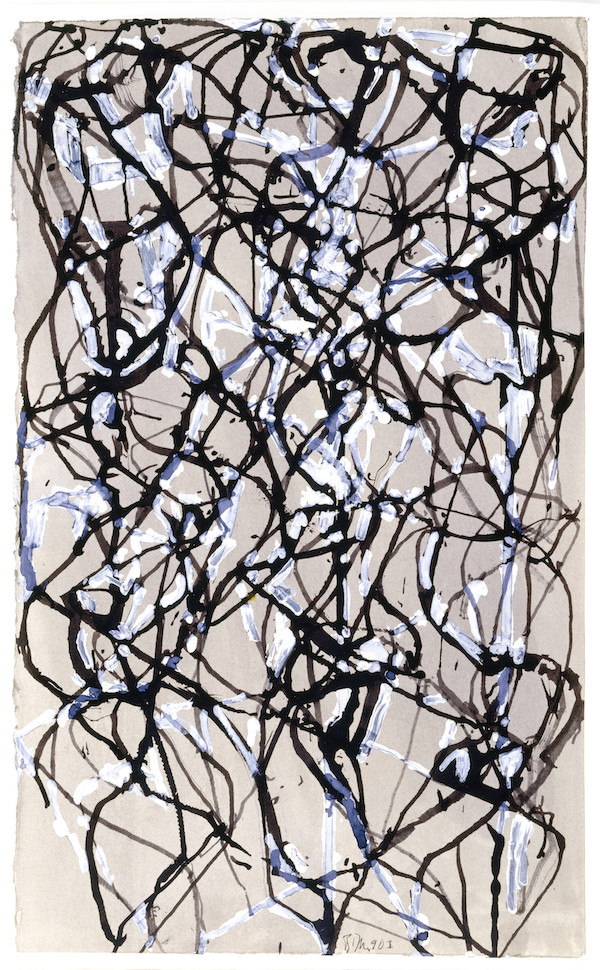

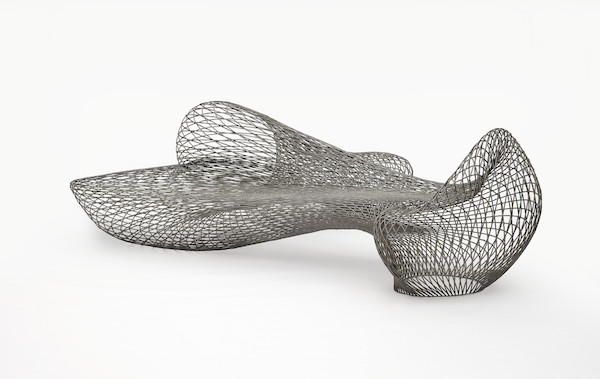
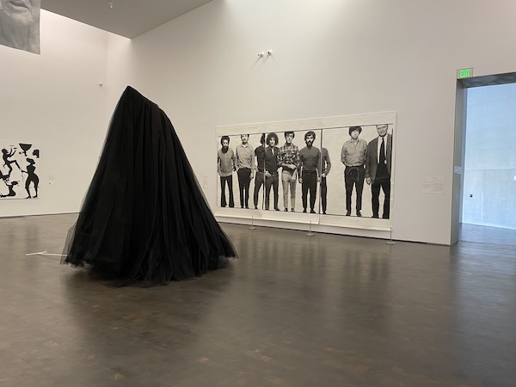
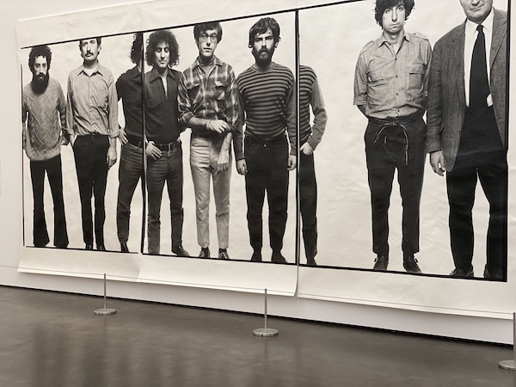

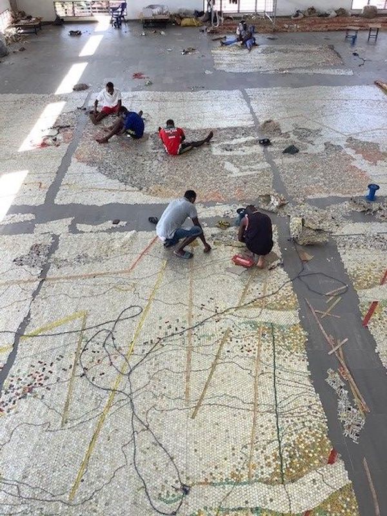
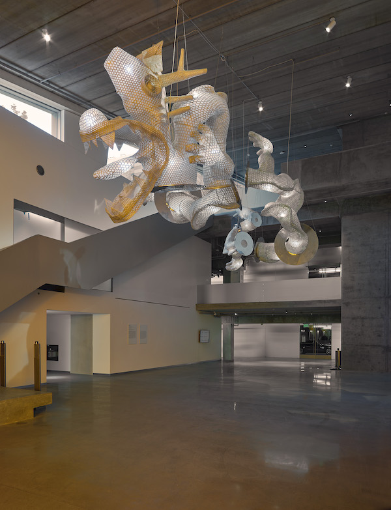
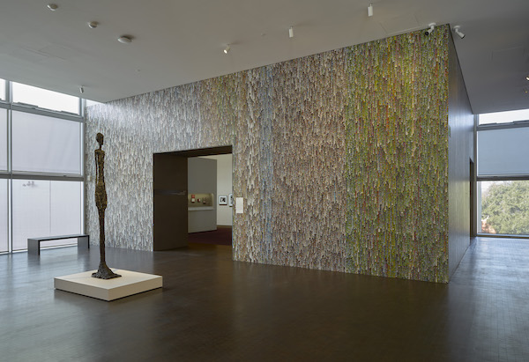

![20_Novelty Arcade Photo Studio, [Studio Cowboy] kinder bldg](https://www.myredglasses.com/wp-content/uploads/2020/11/20_Novelty-Arcade-Photo-Studio-Studio-Cowboy.jpg)