Formerly The River Oaks Apartments, the iconic 1960’s mid-century building was completely reimagined, transforming this landmark into an elegant and contemporary high rise reflective of its surroundings. The esteemed address with expansive grounds and Miesian-style architecture shot the original building to fame, and this renovation is right on par with the reputation.
Take one step into the lobby of The River Oaks and you are immediately enveloped in an air of luxury and sophistication. To your left is a dazzling green marble front desk with rippled metal accents to pull you further into this real-estate wonderland. To the right, is the living room of dreams furnished with a carefully curated blend of modern and vintage to create an ambience as elevated as it is warm. Move through to the library, open to the residents to add a touch of their own personal book collection furthering the feeling of home.
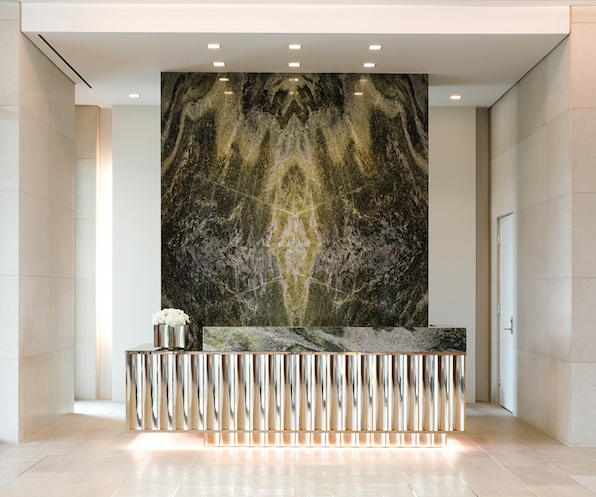 Front desk in the lobby entrance
Front desk in the lobby entrance
The shared resident spaces on the first level, have one theme in common: contrast. Principal of Rottet Studio and interior architect for the building, Lauren Rottet‘s inspiration for this disparity grew out of the contrast so present in our very own city. The deep, dark wood walls are contrasted with eye-catching art pieces curated by Lea Weingarten of Weingarten Art Group. The classic, vintage coffee table artfully positioned next to the bespoke seating set from the interior. Contemporary glass tables with stark gold detailing are surrounded by lush velvet couches and a hand painted bench. All of this, inspired by Rottet’s fascination of the contrast between crude oil and magnificent magnolia trees, Houston’s most notable natural spectacles.
The luxury extends out back, to the lavish resort-style pool and gorgeous landscaped gardens done by David Samuelson, Landscape Architect/Project Director from McDugald- Steele. With seating pods around the pool, there are plenty of spaces for families and friends to spend quality time while enjoying the outdoors. The pool area is also equipped with an outdoor kitchen, perfect for hosting parties, as well as a second pool secluded and surrounded by rich greenery for added privacy.
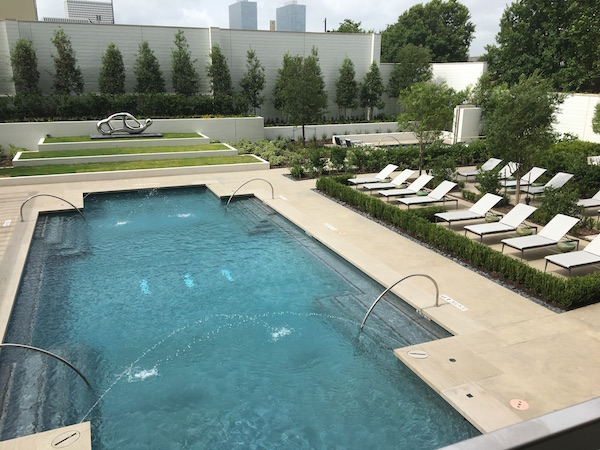 Resort-style pool and seating area
Resort-style pool and seating area
The list of amenities for this place is chocked full of everything you could ever possibly ask for! A state-of-the-art gym and yoga/pilates room, both staffed with knowledgable trainers, as well as a massage therapist there for you whenever you need them. If you have a four-legged family member, The River Oaks is more than just “pet-friendly”! A pet grooming spa is located on the amenities floor, along with an expansive outdoor pet park. As if that wasn’t enough, a white-glove concierge service is provided to every resident 24-hours a day. There are even two guest suites that can be reserved overnight, perfect for out-of-town guests. If you are worried about space, they’ve got you covered with storage units available for purchase on site!
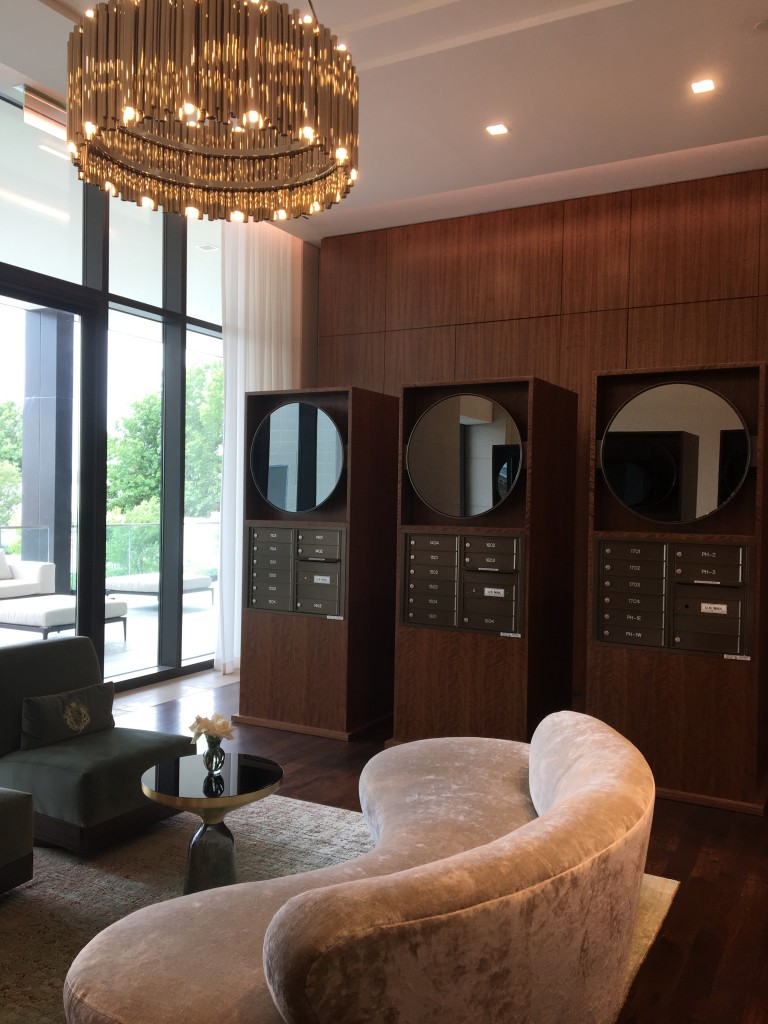 The mail room designed as a space for residents to mingle.
The mail room designed as a space for residents to mingle.
Floor-to-ceiling windows, accompanied by guaranteed unobstructed views on every level, allow for overflowing natural light in every home. The classic modern architecture designed by Andre Landon, Vice President/Principal of EDI International Inc. extends through every room, matching the contemporary and sophisticated lifestyle of the neighborhood. All units are done with only the finest of finishes, including Calacatta marble countertops, freestanding bathtubs, Gaggenau appliances and Poggenphol cabinets. Residents also have the option to enjoy corner balconies and large roof terraces providing full opportunity to enjoy the ever-changing Houston skyline.
Towering at 19 floors with 79 residences, The River Oaks is difficult to miss. Offering a spacious estate-style environment, residences range in size from 2,724 to 6,541 sq. ft and are priced from $1.8 Million to $7.5 Million. Units are now available for move in.
The River Oaks is located at 3433 Westheimer Rd. in the heart of River Oaks, between Edloe and Buffalo Speedway.
Also special thanks to Richard Leibovitch, Managing Partner of Arel Capital and Jacob Sudhoff, Founder of Sudhoff for the amazing informative tour and time for showing us around!
Editors Note: On a separate note, due to a conflict I could not personally attend the viewing of this grand new luxe living space but was able to count on my newest super intern, Rachel Lisse, a recent graduate of Baylor U. to cover for me. Be prepared to see much more from her! In fact, her coverage makes myself and hubby, actively seeking our own high rise retreat, eager to take a look at The River Oaks ourselves……looks divine!

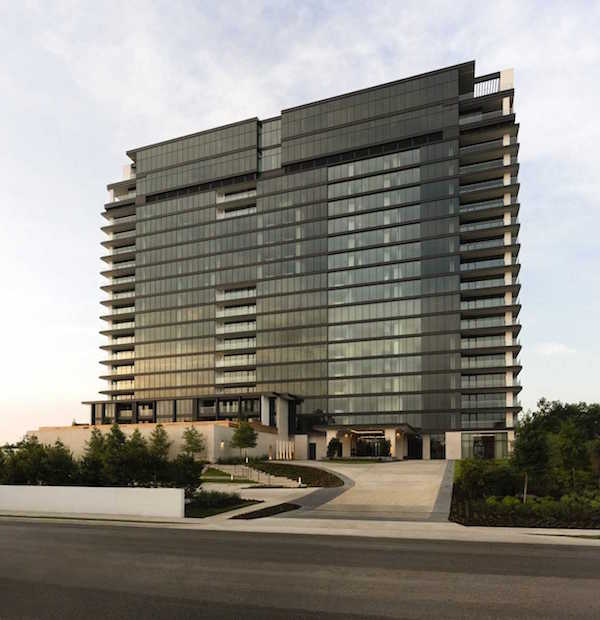
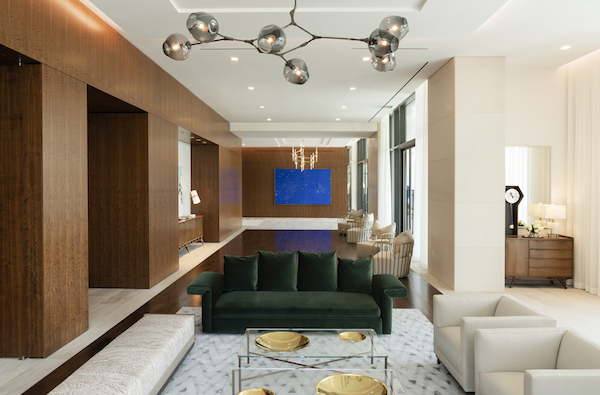
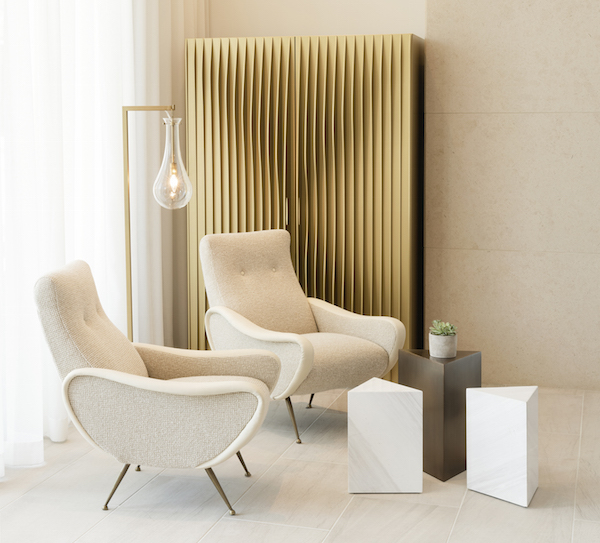
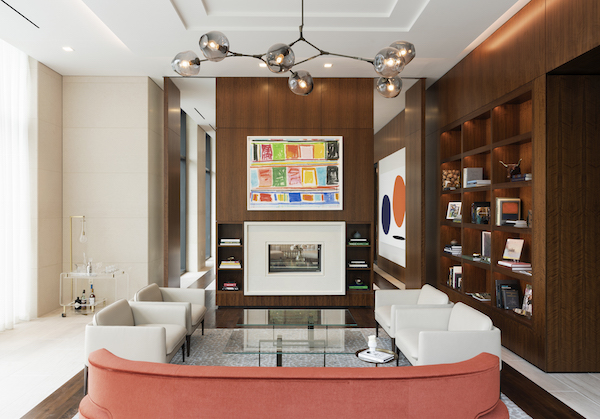
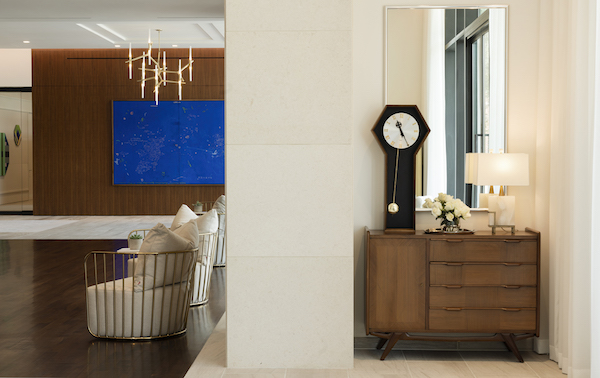
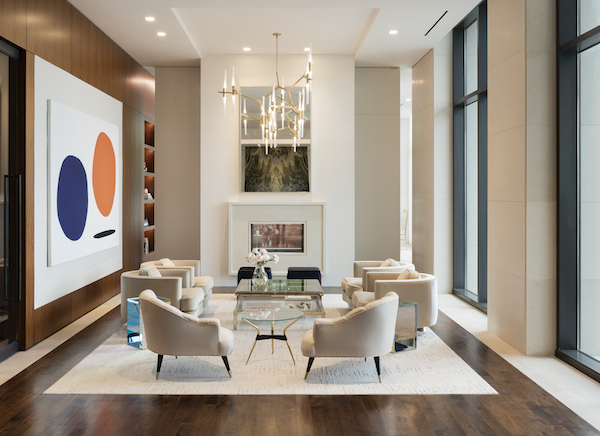
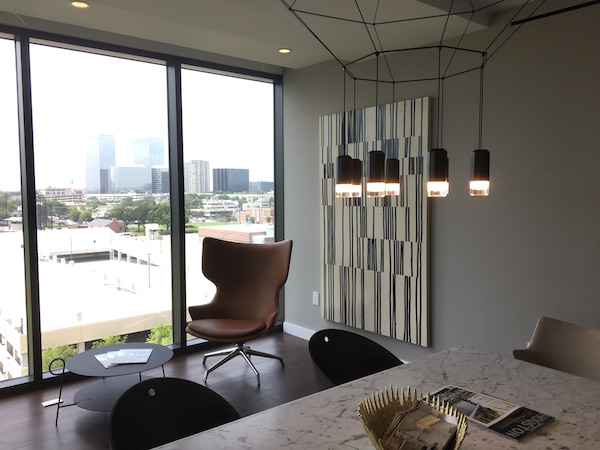
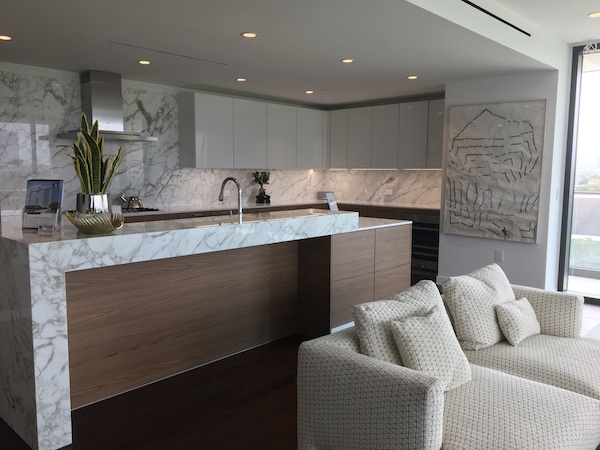

Great article and a great looking building.